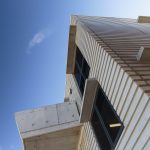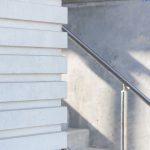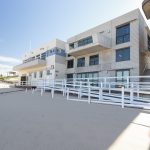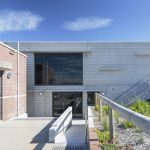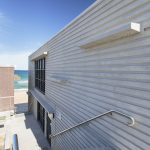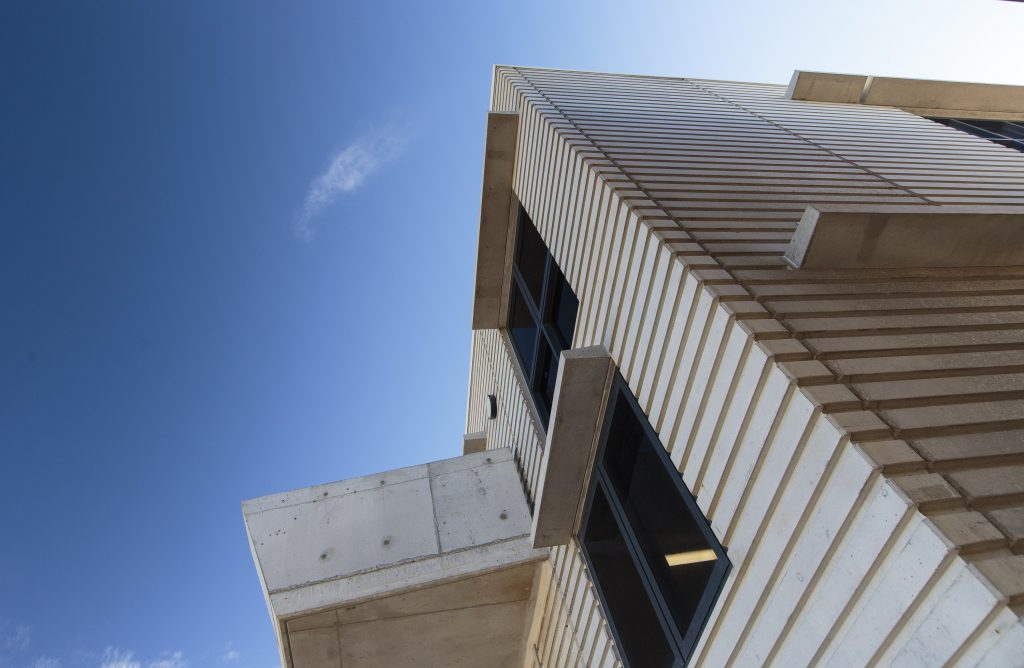
Due to growth in club member number Cooks Hills Surf Club saw the need to undergo a redevelopment to better cater for their members and to improve the club’s facilities.
Stage 1 of the project included providing new female change rooms and disabled facilities at beach level, leaving the upstairs area to house training and function facilities.
The design of the new building was to reflect the wave-like appearance of the Anzac Memorial walk.
Location: Memorial Drive, Merewether
Client: Mars Building Pty Ltd
Value: Approx. $250,000
Project Scope:
- Provide shop drawings
- Manufacture, supply and install precast concrete walls, precast concrete awnings and precast concrete balustrade
- Allow for all panel brackets
- Allow for jointing as required
- Allow for temporary props
Project Size:
- Approximately 15, 200mm thick precast concrete wall panels; totalling 262m² in area.
- Approximately 71 linear meters, precast awnings at 150mm thick
- Approximately 12m² precast balustrade
Features of the development:
- Architectural grooves featured in the panels

